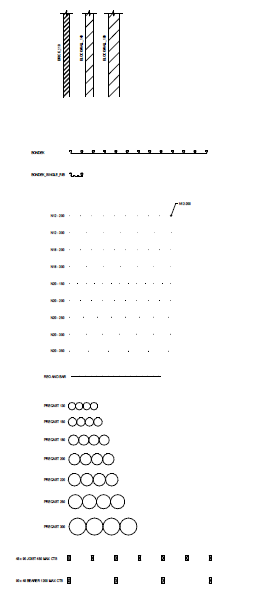Structural Repeating Details
| About this free Revit file (RVT file) | |
| Name: | Structural Repeating Details |
| Description: | Repeating details included: Block and brick wall, bondek, N12-200, N12-300, N16-200, N16-300, N20-150, N20-200, N20-250, N20-300, N20-350. Reo with bar, precast wall, timber joints: 45×90-450 & 90×45-1200. |
| Family Category: | Drafting View |
| Author: | John |
| Revit Version: | 2015 |
| File Size: | 660 kb |
| Download Files: | STRUCTURAL REPEATING_DETAILS.rvt |
