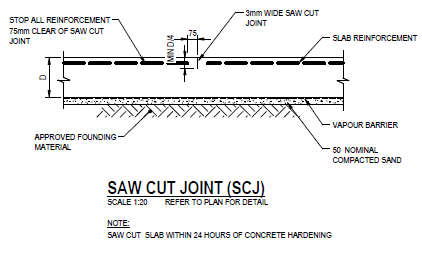Saw Cut Joint (SCJ)
| About these free Revit drafting views (RVT file) | |
| Name: | Saw Cut Joint (SCJ) |
| Description: | A concrete slab detail. |
| Family Category: | Drafting View |
| Author: | John |
| Revit Version: | 2015 |
| File Size: | 374 kb |
| Download Files: | SAW CUT JOINT (SCJ).rvt |
